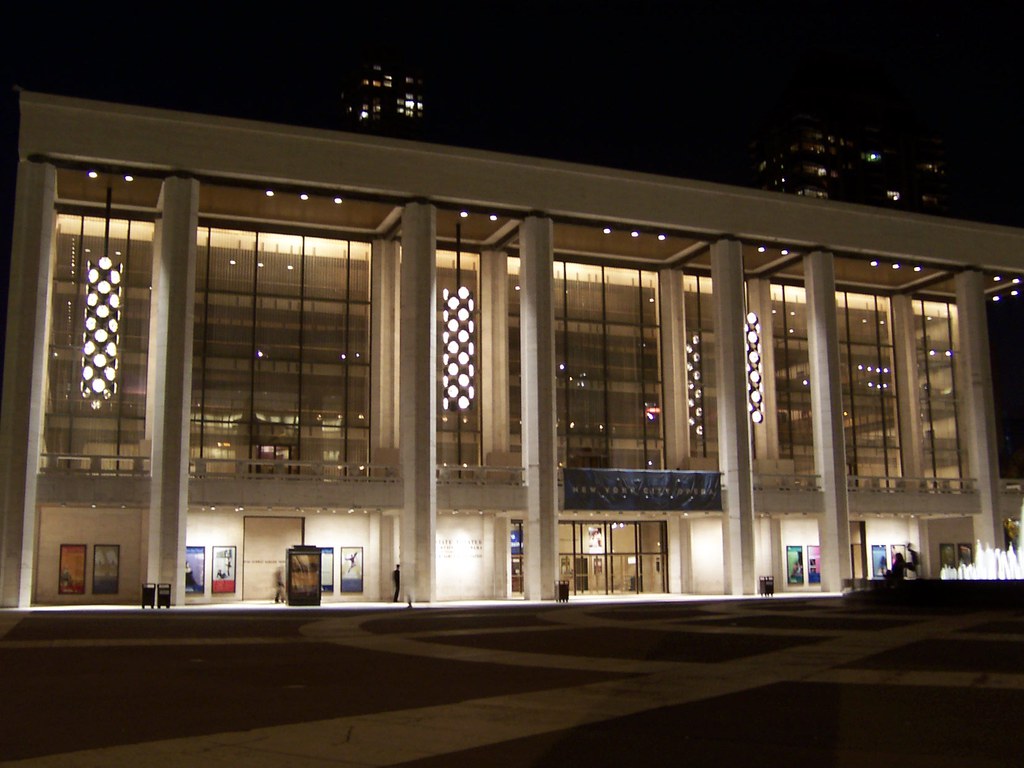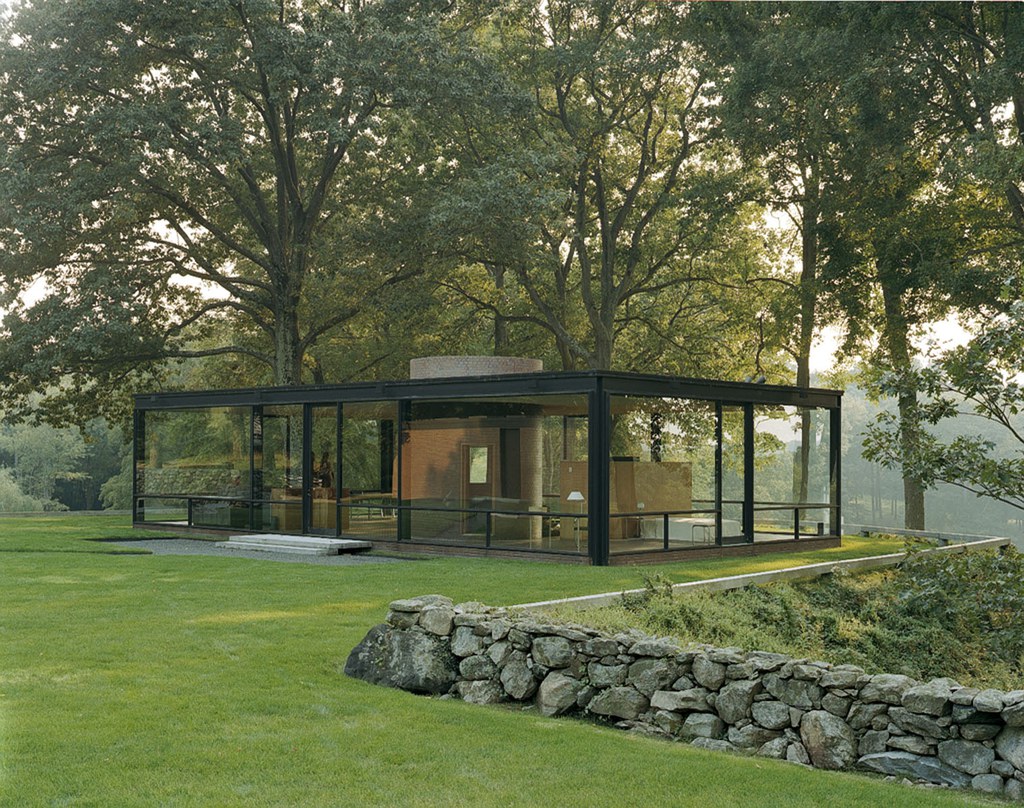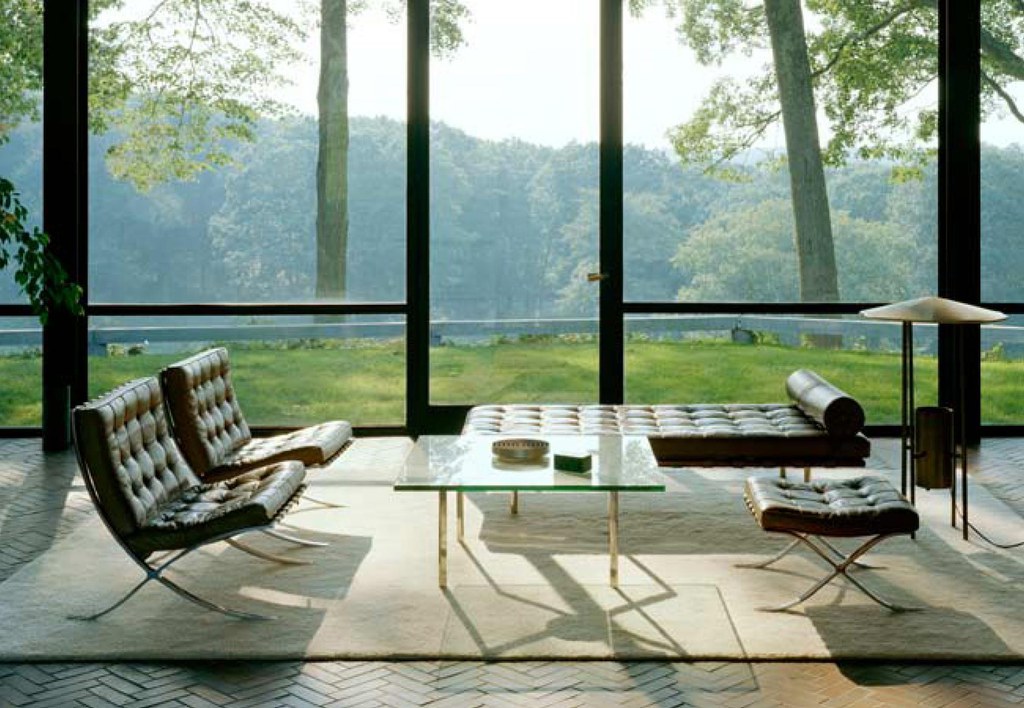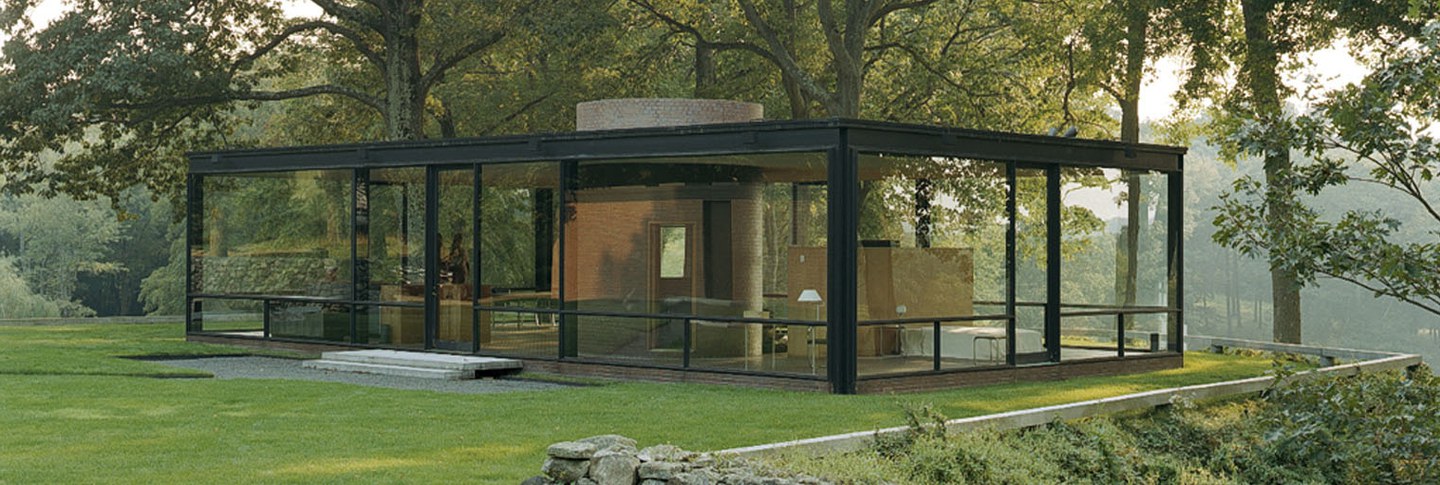James N. Carder
“I’m a traditionalist. I believe in history.”
Philip Cortelyou Johnson was 53 in the summer of 1959 when he began work on the Dumbarton Oaks museum wing. He was also at a turning point in his architectural career, both ideologically and stylistically, and was entering a new phase. He had been born in Cleveland, Ohio, on July 8, 1906. In 1923, he began studies at Harvard University in the class of 1927, graduating in 1930 with a bachelor of arts degree in philosophy and classics. Before graduating, however, in 1928 he went to Germany and met the architect Ludwig Mies van der Rohe (1886–1969), who at the time was designing his famous German Pavilion for the 1929 International Exposition in Barcelona. This meeting was a revelation for Johnson and established the basis for his lifelong relationship with Mies as well as initiated Johnson’s interest in European modern architecture. At Harvard, Johnson had also met Lincoln Kirstein (1907–1996), who headed the Harvard Society of Contemporary Art. Later, in 1948, Kirstein would become a cofounder of the New York City Ballet, where he served as general director until 1989. Johnson and Kirstein became life-long friends, and in 1961, Kirstein commissioned Johnson to design the New York State Theater (now the David H. Koch Theater) building at New York City’s Lincoln Center, the physical home of the New York City Ballet (fig. 10). Also at Harvard, Johnson became friends with Henry-Russell Hitchcock (1903–1987) and Alfred H. Barr Jr. (1902–1981). Hitchcock became the leading architectural historian of his generation and was best known for his writings on modern architecture. Barr, who had begun doctoral work at Harvard in 1924, was an art historian who, in 1930, became the first director of the newly founded Museum of Modern Art in New York City.

In 1930, Johnson, Barr, and Hitchcock traveled together in Europe to study firsthand the innovative postwar architecture of the previous decade. On returning to America, in 1931, Barr brought Johnson to the Museum of Modern Art to head the Department of Architecture, later known as the Department of Architecture and Design. There, in 1932, Johnson collaborated with Hitchcock on the landmark show, Modern Architecture: International Exhibition, as well as its related catalogue, The International Style: Architecture Since 1922 (New York, 1932). The exhibition was highly influential and introduced the American public for the first time to modern architecture as well as to its architects, such as Le Corbusier, Walter Gropius, and Ludwig Mies van der Rohe. (The American architect Frank Lloyd Wright withdrew from the exhibition over a dispute on how his work would be exhibited.) It also gave a name, “International Style,” to this modern architecture. At the Museum of Modern Art, Johnson also curated the exhibitions Objects 1900 and Today (1933) and Machine Age (1934) before leaving in 1934, at the height of the Great Depression, to take up journalism, an interest that was to prove short-lived. It is also in the 1930s that Johnson became a Nazi sympathizer and published articles advocating white supremacy and racial bigotry.See Preface, added in early 2021.

After serving in the army for two years, in 1940, Johnson began a professional architectural education at the Harvard University Graduate School of Design, where he received his bachelor of architecture degree in 1943. Although Walter Gropius (1883–1969) headed the Design School and the architect Marcel Breuer (1902–1981) was on the faculty, their Bauhaus School–inspired architectural style seems to have made little impact on Johnson, whose projects were more aligned to the architecture of Ludwig Mies van der Rohe, who had been Director of Architecture at the Bauhaus. In 1946, Johnson established an architectural practice in New York, which he maintained until 2002, and, at the same time, he was reengaged as the Director of the Museum of Modern Art’s Department of Architecture and Design, where he remained until 1954. During this period, in 1949, he built his weekend home, the iconic New Canaan, Connecticut, Glass House (fig. 11), designed between 1945 and 1948, which was, in part, based on Mies van der Rohe’s 1945 design for the steel and glass house for Dr. Edith Farnsworth in Plano, Illinois (completed in 1951).See David Whitney and Jeffrey Kipnis, Philip Johnson: the Glass House (New York, 1993). Completely symmetrical on the exterior, Johnson’s Glass House was more “formal” that Mies’s house, and therein lay the beginnings of Johnson’s break with the expected asymmetry, especially in Bauhaus School architecture, of the International Style. The all-glass walls of this house provided uninterrupted views of the landscape from within (fig. 12)—what Johnson referred to as his “wallpaper.” Lisa Pierce, “Through the Looking Glass,” The Advocate (Stamford, Conn., August 1, 2010). In the same period, Johnson also designed and built a guest house, the Brick House, for this weekend retreat property. Originally constructed as a three-bedroom pavilion, Johnson remodeled the Brick House in 1953 and turned it into a luxurious apartment. In the renovation, he introduced in the single bedroom a domed plaster ceiling that was, in large part, based on the breakfast room of the architect Sir John Soane’s House in London, completed in 1824. Michael Hesse, “Moderne und Klassik. Kunstzitat und Kunstbewusstsein bei Philip Johnson,” Zeitschrift für Kunstgeschichte 63, no. 3 (2000): 380, fig. 7. He also covered the room in a patterned silk fabric designed by the Italian luxury textile house of Fortuny Fabrics.The inspiration for fabric-covered walls has also been attributed to Karl Friedrich Schinkel. Phyllis Lambert, “’Stimmung’ at Seagram: Philip Johnson Counters Mies Ven Der Rohe,” Grey Room no. 20 (Summer 2005): 45. The historical reference to Soane and the use of elegant material to create a beautiful interior were, again, a break with the norms of the International Style. Johnson remarked on this sea change in an article and a lecture he gave in 1953–1954. In the article, he stated: “I feel that architecture is an art primarily and hardly anything else. I probably go too far in defending this thesis that the aim of architecture is the creation of beautiful spaces, and that everything else is so subordinate to it that it’s just as if it didn’t exist.”Louis Kahn, Paul Weiss, and Vincent Scully, “On the Responsibility of the Architect,” Perspecta: The Yale Architectural Journal 2 (1953): 46. And in an informal talk he gave to students of architectural design at Harvard University in December 1954, he stated: “I’m a traditionalist. I believe in history.”Philip Johnson, “The Seven Crutches of Modern Architecture,” an informal talk to students of Architectural Design at Harvard University, December 1954, excerpts published in Perspecta: The Yale Architectural Journal 3 (1955): 44.

