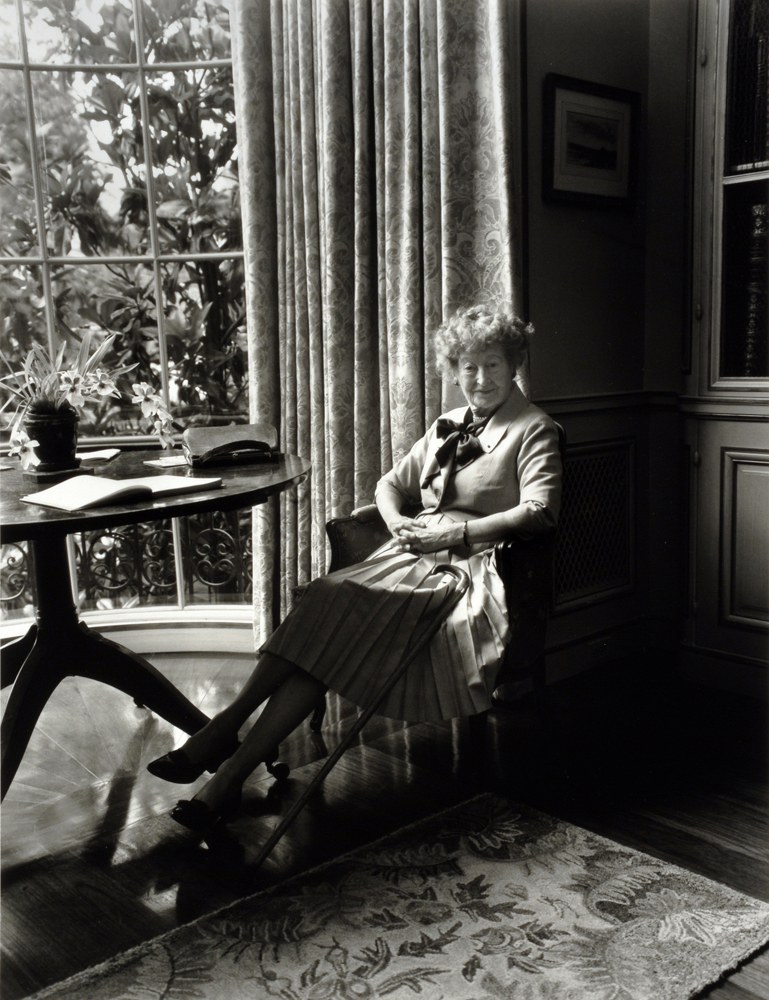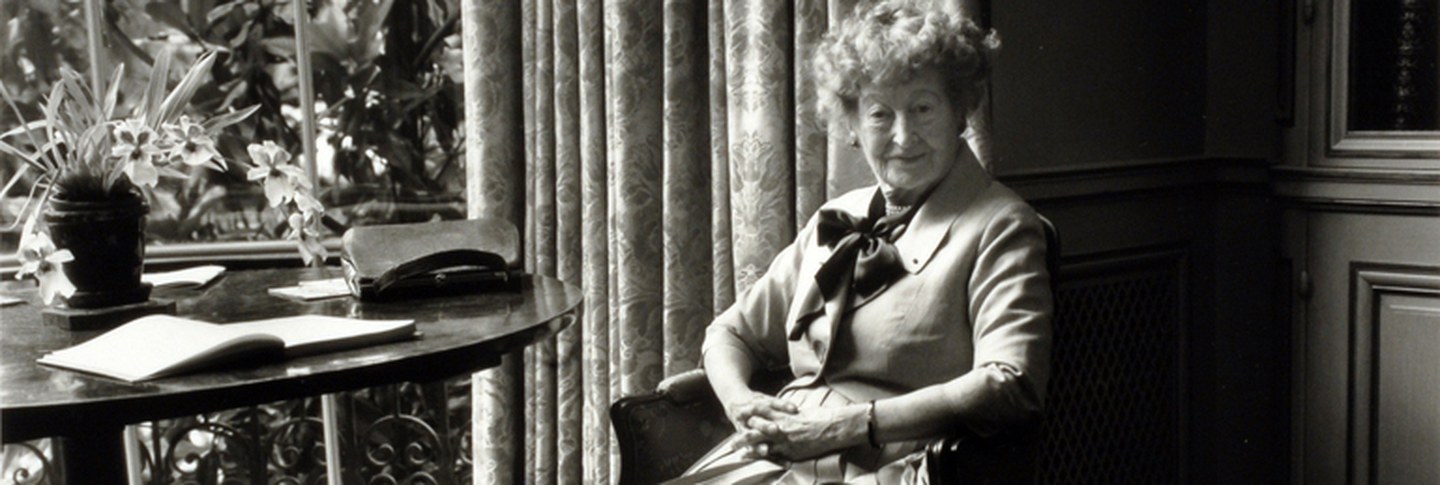James N. Carder
“Lady patron bountiful with an eye.”
After the death of Mildred Barnes Bliss (fig. 41) on January 17, 1969, Philip Johnson wrote John Thacher six days later: “It is very surely the end of a great era and my sympathy has gone out to you these last few years with your added worries. I shall always remember Mrs. Bliss from the time of our collaboration. . . . My association with her will be always one of the most pleasant memories of my career.”Philip Johnson to John S. Thacher, January 23, 1969. Dumbarton Oaks Archives, House Collection files, Philip Johnson correspondence. Johnson also stated: “[W]orking with Mildred Bliss was sheer unadulterated pleasure. And it was much the same as working for myself.” Johnson, “Foreword,” 18. In the designing of the Pre-Columbian Gallery, it had been Mildred Bliss who had worked closely with Johnson to attain a shared goal of perfection. Philip Johnson has stated that Robert Bliss did not participate in the designing of the museum wing: “It was her husband who was the collector, but the building didn’t interest him.”Lewis and O’Connor, Philip Johnson, 59. Robert Bliss became ill in 1961 and died on April 19, 1962. She had readily accepted his vision that the new pavilion should be a modern building, and throughout the design process, she critiqued plans and details to ensure its success. After the completion of the building, Johnson reminisced: “I had my partner, Mrs. Bliss. I thought it should be the firm of Johnson and Bliss. Johnson has also said: “Mrs. Bliss and I were in love. I told her: this has got to be ‘Bliss and Johnson’ as the architects, and we all laughed. . . . That is why it came out so well.”Philip Johnson, “Foreword,” 18. "She did a good deal of the work. . . . [S]he was very much in on all of the decisions.”Lewis and O’Connor, Philip Johnson, 54. He also stated: “When Mildred Bliss was concentrating there was nothing else in the whole world except the design of this building.”Philip Johnson, “Foreword,” 20. It was Mildred Bliss who requested that a full scale model of one of the cylindrical galleries be erected in the Music Room in order to judge its effect.Johnson has stated: “At first, Mrs. Bliss was very polite and grande-dame-ish. It wasn’t until she started seeing the shapes that she really got interested in the model. If I had a strong approach that she didn’t understand, she’d just say, ‘Well, you’re the architect.’” Lewis and O’Connor, Philip Johnson, 59. He also has reminisced: “She said, ‘I want to come to you. You are the architect. Just call me when you need anything. I'm here; there's no budget.’ That's what an architect always remembers.” Johnson, “Foreword,” 18. About this, Johnson said:
Oh, the most interesting part of the job was when we mocked up one of those cylinders, in the concert room. We took everything out. Full-size mock-up with everything—all the details. I remember the bronze. I changed the height and the depth of those little ridges on that model, and Mrs. Bliss was, of course, fascinated because she couldn’t imagine as I could what it would look like. This gave her an accurate picture of what one of the cylinders would look like. That’s the way to do architecture. Then you don’t have to tear it apart afterwards.Lewis and O’Connor, Philip Johnson, 54. Of this model Johnson also said: “It was her idea to build a full-scale mock-up of one of those domes. Can you imagine, building a whole one of those mock-ups—but complete? The model was done in wood while the real one would be of glass and stone and bronze. She had the mock-up constructed inside the concert hall at Dumbarton Oaks so that we could judge the shadows and every little detail.” Philip Johnson, “Foreword,” 18.

Johnson credited Mildred Bliss with choosing the marble and suggesting teak rather than oak for the flooring after they had decided to use wood rather than marble.
Johnson more generally also credited Mildred Bliss with providing him the opportunity to be creative—to design the building that he wanted.Johnson remembered that the design of the building came to him “very quickly. You usually have to do it four or five times, and I simply don’t remember. I know now it takes months. Once that happens, then the rest is coasting. I built it very, very easily.” Lewis and O’Connor, Philip Johnson, 59. He called her “’lady patron bountiful’ with an eye” and a “can-do sort of a person” and stated: “that is a combination.”Ibid., 54 and 59. In discussing Mildred Bliss as a patron, Johnson remarked:
It was a real collaboration and there was no budget, no money involved. It was just, “If we like that better, we'll do it that way.” So I had total freedom and it was a simple project to build a little museum, and the owner and I worked together and it was pure delight from beginning to end and it came out very well.Interview with Philip Johnson, February 28, 1992, https://achievement.org/achiever/philip-johnson/#interview (accessed September 12, 2022). Johnson also has said: “She never engaged in the sort of criticism that clients usually do. She never said, ‘I want a little more of this and I'll have a little more of that.’” Johnson, “Foreword,” 18.
He also said:
Very few times you get a perfect client with a perfect program with all the money in the world. There’s one or two—Mies and the Tugendhat House,Ludwig Mies ven der Rohe designed and built the Villa Tugendhat for Fritz and Greta Tugendhat between 1928 and 1930 in Brno in today’s Czech Republic. It was a pioneering example of modern architecture and is now generally considered an architectural masterpiece. for example. But this was the most interesting job I ever had; it was a joyous pleasure to work. I mean, I had none of those troubles I had with other buildings of a practical nature, because everything was taken care of. I didn’t know who the contractor was.This statement seems disingenuous. The George A. Fuller Building Construction also had been the general contractor for the construction of the Munson-Williams-Proctor Museum of Art. The Fuller company was contracted by Dumbarton Oaks for the construction of the “Museum Wing” on August 2, 1961. General excavation began on September 14, 1961. The building was completed by April 1, 1963. I said, “Do this, do that.” The way an architect was supposed to do in previous centuries. Now it’s all paperwork.Lewis and O’Connor, Philip Johnson, 54.
Johnson has claimed that with the Pre-Columbian Gallery project he was left to create the “monumental” (i.e., the building’s design and the gallery spaces) and that he had no input on “the practical necessities”: staircases, bathrooms, offices, etc.Johnson has said: “[W]eren’t they nice not to make me do a stairway to the offices? It’s quite amusing. I didn’t have to do toilets. I didn’t have to do a door or a coat closet or an information desk. How could you imagine a better program?” Lewis and O’Connor, Philip Johnson, 60. If this is the case, then others in the Johnson and Associates office provided these designs. Johnson also credited Mildred Bliss for allowing him this freedom:
She was a wonderful backer. I said, “I can’t fit that function in. Why don’t we put it in the basement?” That’s where everything practical is, of course. She should have said, “Now, here’s your program for this house.” Normally, the program is, there are so many square-feet for offices, so many square feet for a library, and it would have left a little museum somewhere. I said, “Oh, you’ll take care of that, won’t you? We’ll make a beautiful gallery. . . . What was so good about this project was that I was left alone to work very hard on the monumental. See, all the horrors you have to have, spotlights, and the fire protection system, are all in the grid, so you don’t see them. I was free in those days, and Mrs. Bliss was so appreciative. There was not budget. No budget at all.Ibid., 56.
Philip Johnson has stated that he first met Mildred Bliss through John Thacher, to whom he had been introduced by their mutual friend Lincoln Kirstein. Ibid., 59. This very well may have been the case, and these connections probably also explain why Johnson was asked to design the Pre-Columbian pavilion. However, both Johnson and Mildred Bliss served as trustees of the Museum of Modern Art (Bliss since 1935 and Johnson since 1957), and it would be unusual if they had not met, if only formally, through that connection. Moreover, in 1956, Harris King Prior (1911–1975), then Director of the community arts program of the Munson-Williams-Proctor Museum of Art, left his position at the point when the Philip Johnson-designed museum was under construction in order to become director of the American Federation of the Arts in Washington, D.C.Harris King Prior served as director between 1956 and 1962. The American Federation of Arts was a nationwide organization that was created to foster the production and appreciation of art in America. Prior had been director of the Community Arts program of the Munson-Williams-Proctor Institute in Utica, New York, between 1947 and 1956. Robert Bliss was President and, later, Honorary President of the Federation and might possibly have discussed Johnson’s architecture with Prior.
