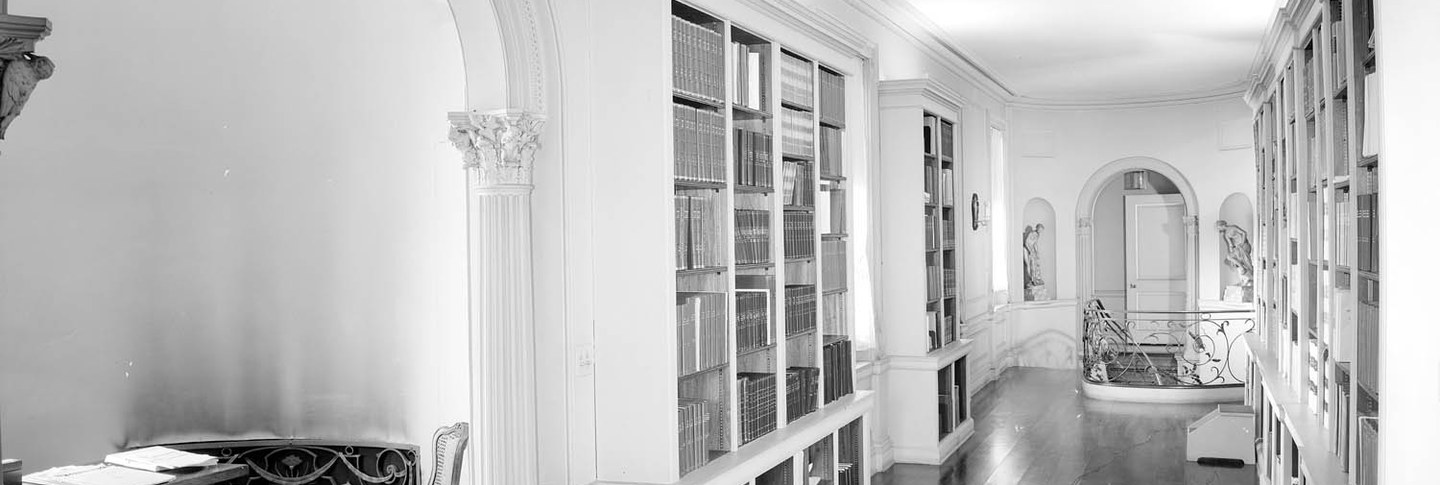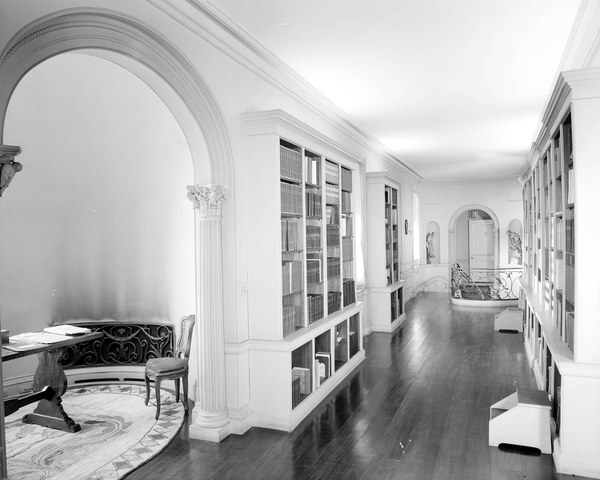Under Edward L. Keenan, director from 1998 to 2007, Dumbarton Oaks underwent a great deal of construction and renovation. A new library, designed by Robert Venturi, was completed on October 11, 2005, and became home to the library collections and staff previously located in the Main House. Keenan had decided that it would be more efficient if, instead of having separate libraries for the three fields, they were all integrated into one main library with a single cataloging system.
Established in 1940, the Byzantine Studies program was the first area of scholarship at Dumbarton Oaks, and its library consisted of some twelve thousand volumes that the Blisses had acquired by the time Dumbarton Oaks became part of Harvard University. For the first two years of Dumbarton Oaks’ existence as a research library, the books and periodicals were kept in what is now called the mezzanine, the space above the research library offices (what is today the Museum Shop).
However, the library quickly outgrew this space. In 1942, Dumbarton Oaks, with the Blisses' help, commissioned the architect Thomas T. Waterman to convert two second-floor guest bedrooms into a reading room in order to provide more shelving and better facilities for researchers. When the volumes were moved into the new library in 2006, the space was converted into offices for the director of Byzantine Studies and the museum director.


The rapid expansion of the Byzantine library collection again rendered the shelving in the reading room insufficient. The library quickly spread throughout the former residence: into the hallways on the second floor, the study and former dining room on the first floor, and even into newly built-in bookcases in the Founders Room.
Predictably, these expansions proved insufficient as well. Under Giles Constable, director from 1977 to 1984, Dumbarton Oaks installed on the third floor stationary book stacks and, in the basement, compact stacks, which operated on rollers, thus eliminating the need for space between each bookshelf. In order to support the great weight of the books on the third floor, the building was structurally reinforced with steel-reinforced concrete. To better protect the library collections, temperature and humidity controls were also introduced during this renovation. After the library vacated the Main House in 2006, the third floor stack area became the home of the publications department, and the basement compact stack area was retrofitted as storage for the museum collections.



The installation of the Robert Woods Bliss Collection of Pre-Columbian Art in 1963 and the subsequent creation of the Pre-Columbian Studies program in 1970 brought an additional need for library space at Dumbarton Oaks. At first, Robert Bliss’s twenty-four hundred volumes on Pre-Columbian art and archaeology were installed in a library room in the basement of the Pre-Columbian Gallery that had been designed for that purpose.
However, in a manner similar to the expansion of the Byzantine library collection, the Pre-Columbian library quickly outgrew its initial allotted space. Between the 1970s and the 1990s, books were shelved in bookcases added to rooms and hallways, and, in 1997, compact stacks were again installed as a space-saving measure. With the books now relocated in the new library, the former Pre-Columbian library areas have allowed for the expansion of the Byzantine coins and seals collections and other institutional needs.



The library collection of the Garden and Landscape Studies program had as its nucleus the rare books that Mildred Bliss had collected between the late 1940s and the early 1960s. These were and continue to be elegantly shelved in the bookcases in the Rare Book Room, designed by the architect Frederic Rhinelander King and opened in 1963. Other rare materials are housed in the cabinets beneath the shelving.
The secondary resource materials in garden and landscape design were housed in the basement area under the Rare Book Reading Room, which also accommodated, in a somewhat cramped manner, the study carrels for the fellows. This was removed to the new library in 2006, and the space is today used for climate-controlled storage of the institution's rare collections.




