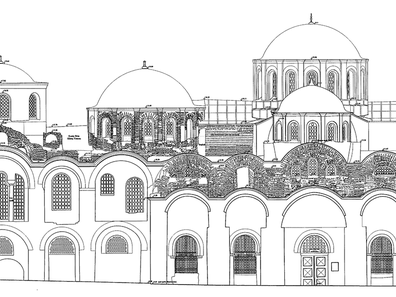
The Zeyrek Camii (Monastery of Christ Pantokrator) represents the most significant monument in the city to survive from the period between Hagia Sophia (sixth century) and the Kariye Camii (fourteenth century)—the best known churches from the Byzantine capital, Constantinople. Built originally ca. 1118–36 by the imperial couple John II and Eirene Komnenos as three large, interconnected churches, the complex served as the core of the famed Pantokrator Monastery, an important site of Christian veneration, and as an imperial mausoleum, housing more than a dozen tombs of the rulers of an empire. The complex also played a key role during the Latin Occupation (1204–61), as well as during the Ottoman transformation of the city following the conquest in 1453, when it was converted to a mosque.

At the conclusion of the 2005–06 season, the Vakiflar assumed responsibility for the oversight and financial responsibility of the project. At that point we had completed the restoration of the roof and domes, the upper west facades, the east facades of the north and central churches, replaced about 50 windows, and exposed and stabilized several areas of mosaic and fresco decoration. In short, the building has never looked better—at least in the last century,—but our involvement with the project has now ended.