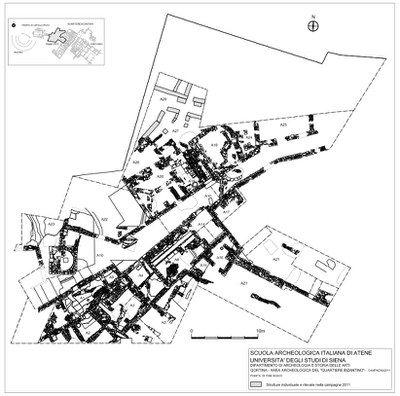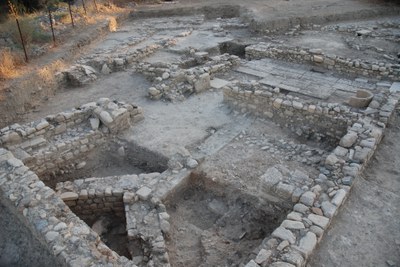Project Outline
The archaeological research project in the so-called early Byzantine district near the Pythion shrine in Gortyn (Crete) started in 2002 (Zanini 2004). Its final goal is to investigate in great detail the transformation of the urban landscape in a Mediterranean city between the 5th and the 8th century AD, using the conceptual tools and multiple “lenses” of contemporary archaeology.
The original idea was not to excavate one or more highly “significant” monuments; rather it was to investigate a large portion of a entire urban district, in order to focus both on the dynamics of everyday life and their relationship with the broader questions related to the global changes of the socio-economic, political, and cultural scenery in the Late Antique and early Byzantine Mediterranean.
Since the beginning, the excavation project has been closely related to a new detailed study of the early Byzantine phase of the urban water system (Giorgi 2007). The aim has been to use the stratigraphic and functional relationships between structures and water systems in the district in order to apply to the entire city the interpretative models created on the basis of our sample excavation.
Status of the Project

The ten field seasons conducted thus far allowed the research group to excavate some 2000 square meters of urban fabric, largely composed of houses and workshops, all closely related both to a street running from NE to SW—the axis of spatial and social organization of the district itself—and to one of the terminal cisterns of the urban water system (Zanini 2009; Zanini et al. 2011).
The general chronological outline of the urban trajectory is now quite clear. The 4th century was a period of difficulty, culminating in the disastrous earthquake of 365 that hit a city that was already very different from that of the great Severan period. Subsequently, the city experienced a new and long period of crisis, marked in the archaeological record by the abandonment of collapsed buildings, partial restoration of some public buildings, slow rebuilding of houses and workshops, and a general reorganization of the urban fabric.
Our district was born in this context, probably in response to needs connected with the new socioeconomic landscape of Crete in the almost “post-Roman” Mediterranean. The new urban landscape in our area is closely linked with the creation of a new street, which acted as a sort of border between an area of renewed urban activity (houses and, perhaps, workshops) and one that was virtually abandoned (the temple of Apollo Pithio and associated buildings).
The urban revival is very evident in the 6th century—probably in the last part of Justinian’s reign—both in our district and in the city as a whole. Justinianic Gortyn appears to be adorned by public monuments (mainly churches) and served by new infrastructures (the street system was restored and a new urban water distribution system built). The eastern part of our district seems to share this positive trend with the rest of the city: the small houses of the previous phase were replaced by a large building, spatially connected with one or two of the cistern-fountains of the new aqueduct. Unfortunately, at the moment we are poorly informed about the fate of the portion of the district that lies west of the street.
The last decades of the 6th and the beginning of the 7th centuries are marked by a deep change in the socioeconomic urban landscape of the eastern part of our district. The large building is fragmented into at least three smaller units in which residential and artisanal functions are closely associated.
In the second half of the 7th century this process appears to be further accentuated: the residential units become progressively smaller, with domestic spaces shared with animals; the material culture is largely local; the ancient courtyards, now perceived as “urban voids,” are filled by graves. The overall image is one of a small semi-rural village, organized around one of the 6th-century cistern-fountains, which still serves as a primary focus for urban life.
But the evidence in the western part of the district shows a very different picture, indicating that the pace of change in the urban landscape during the 7th century was markedly asynchronic. While the eastern part of the district was declining, the western part was characterized by an evident renewal, with the construction of a large building, probably directly linked with a person (or a position) of great social importance.
All the archaeological indicators point in this direction: the new building has large rooms and a monumental entrance; the pavements, made with re-used slabs, are of very good quality; the indicators of material culture (pottery, metalworks, both locally produced and/or coming from abroad) are of high quality; a substantial supply of water is guaranteed by a large drainage/sewer system. Further support can be seen in the presence of a cruciform monogram carved on a slab, which seems to be related to a person of importance in the social-administrative scene of 7th-century Gortyn.
The 2011 Season
The 2011 field season focused on two main goals: (1) the enlargement of the excavated portion of the large architectural complex west of the street, to read more completely the shape of the buildings; and (2) a deepening of two archaeological soundings already begun, to understand more accurately: a) the stratigraphic relationships between the 7th-century building and the street in front of it; and b) the superimposition of the new complex onto other buildings in the same area.
During the first operation we discovered a polygonal courtyard, paved with large re-used limestone slabs. The courtyard was connected with other rooms to the north, just partially excavated, but very probably abutting the major street that runs over there, since this was the most important east-west axis of the Roman, Late Antique, and early Byzantine urban street grid. This is the same street that the Praetorium abutted some one hundred meters to the east. This reinforces the hypothesis that the complex can be identified as belonging to a member of the urban élite of early Byzantine Gortyn. Particularly interesting is the fact that the slab pavement is directly connected with a large drainage system, perhaps in turn connected to a storage system designed to ensure an adequate supply of water even in case of shortage.
In a second phase, the courtyard was divided into a series of rooms by means of simple walls resting directly on the floor. The small rooms were probably used for artisanal activities and/or breeding (at least a couple of sheep and/or goats were found under the collapsed roof), thus reinforcing the impression that the entire eastern portion of the complex was bound to the functional uses of a building that had its main facade to the north.
A direct link to the highest representatives of the urban society of early Byzantine Gortyn is strongly suggested by the discovery among the rubbish on the courtyard floor of a substantial part of a Glazed White Ware I dish, a type of artifact, dating from the 7th century onward, that was very rarely found outside Constantinople.

Several coins found on the pavement slabs seem to date the second use of the courtyard and the surrounding building from the second half of the 7th century onward. This accords with the dating suggested by the previously excavated archaeological evidence from the rest of the complex. Such a late date for so large and “luxurious” a building—in sharp contrast with the image of urban decay suggested by the excavation on the opposite side of the street—prompted us to focus more closely on the stratigraphic relationship between the building itself and the pre-existing urban landscape of this area. Two soundings were therefore excavated in the southeast room of the large building (perhaps a storage room) and in the immediately adjacent outer court.
Although not definitive, the data we have obtained are very intriguing. The 7th-century building appears to be superimposed on an urban fabric with two different topographical orientations: the first is that of the Greek city (the same as the Apollo shrine complex) and the second is the same as the Late Antique street of our district (Fig. 2). It would be inappropriate to draw general conclusions on the basis of a couple of soundings, but the general impression is that this area could be key for studying the transformation of urban shape in Late Antique and early Byzantine Gortyn.
Looking to the Future
The 2011 field season was short but very intensive and satisfying. New relevant archaeological data has been obtained to define the urban landscape of Early Byzantine Gortyn and, more importantly, to develop the debate on the nature of Mediterranean cities during the 5th–8th centuries. From this point of view, the main keywords seem to be “complexity” and “asynchrony.”
Complexity is key because the overall change of the urban landscape involves relevant socio-economic issues:
- Spatial and social mobility of the urban population (micro-mobility and osmosis between city and countryside; emergence and new archaeological visibility of an artisanal middle class)
- Social role and physical location of the different urban elites
- Economic relationships between a Mediterranean and “insular” capital with its different catchment areas (the near countryside, the Mediterranean medium, the great imperial economic network).
Asynchrony is key because the transformation of the urban scenery is clearly non-homogeneous at different levels—the entire city, the urban center, the district, the individual areas inside the district—and requires investigation in great detail to avoid improper generalizations.
On this basis, it seems useful to develop further research in three directions:
- Completion of the excavation: enlargement of the investigated area in order to reach the north street; enlargement of the archaeological test trench in the external courtyard south-west of the large building.
- Completion and finalization of the study of the urban water system.
- Continuation of the analysis and research on finds—particularly pottery and small/fine finds—to look for assemblages which could suggest new hypotheses about the socio-economic and cultural status of the people living and working in the different areas of the district at different times (Zanini, Costa, in press).
Acknowledgements
The overall project is a collaboration between the University of Siena and the Italian Archaeological School at Athens, under the permission of the Hellenic Ministry of Culture and Tourism. The 2011 summer season of the Early Byzantine District Gortyn Project was made possible by grants from Italian Ministry of Foreign Affairs, Italian Archaeological School at Athens, and, of course, Dumbarton Oaks. The fieldwork was made much easier by the kind cooperation of those in charge of the 23th Ephorate of Prehistoric and Classical Antiquities (Dr. Athanasia Kanta) and 13th Ephorate of Byzantine Antiquities (Dr. Vasiliki Sithiakaki).
Bibliography
Giorgi, E. 2007. "Water Technology at Gortyn in the 4th–6th Century A.D.: Transport, Storage and Distribution." In Technology in Transition, A.D. 300–650, edited by L. Lavan, E. Zanini, and A. Sarantis, 287–320. Late Antique Archaeology 4. Leiden and Boston: Brill.
Zanini, E. 2004. "Lo scavo nel 'quartiere bizantino' di Gortina. Il contesto metodologico dell’avvio di una ricerca. In Bisanzio, la Grecia e l’Italia. Atti della giornata di studi in onore di Mara Bonfioli., edited by A. Iacobini, 145–59. Rome: Foroellenico.
Zanini, E. 2009. "The Byzantine Quarter of the Pythion." Archaeological Reports, 55:92–93.
Zanini, E., S. Costa, E. Giorgi, and E. Triolo. 2011. "Indagini nell’area del 'Quartiere Bizantino' di Gortyna: Quinta relazione preliminare (campagne 2007–2010)." Annuario della Scuola Archeologica di Atene e delle Missioni Italiane in Oriente 87.2.
Zanini, E. and S. Costa. Forthcoming. "Ceramica e contesti nel Quartiere Bizantino del Pythion di Gortina (Creta): Alla ricerca della 'complessità' nella datazione." In New Evidence on the Dating of Ceramic Deposits in the Late Roman Mediterranean, AD 150-700, edited by M. A. Cau Ontiveros, P. Reynolds, and M. Bonifay. Oxford.