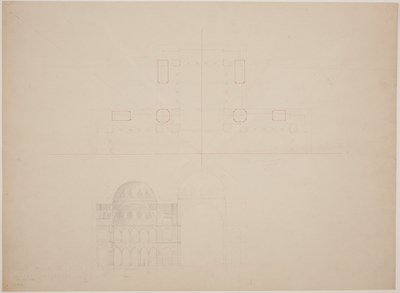
Graphite, black felt-tip pen, and fine-tip black ink pen on transparent paper
32.07 cm x 49.85 cm (12 5/8 in. x 19 5/8 in.)
Underwood’s section drawings of the building are almost exclusively based on the Rhodian’s description of the Holy Apostles, specifically the parts that detail the unfolding of the cube. By closely following Downey’s translations, Underwood elaborates upon what the text identifies as notions of vaults, spheres, and a multitude of arches that bind the piers together and form the base of the domes. The cover image of this booklet illustrates this process by highlighting, in a minimalist fashion, the skeleton of the church, and the piers, arches, and pendentives as they appear throughout the building. Underwood concludes from the textual evidence that there is no doubt that all arms bore a dome and that the central dome dominated the others. This drawing envisions the central dome as a ribbed dome pierced by windows, while the other domes are blind and slightly flattened. This drawing also finally shows the entirety of the building with all its architectural components, including the colonnades of four columns each on two levels with capitals that seem to resemble the combination of cubic and ionic impost capitals at Hagia Sophia. Underwood omits all information about the material and decoration of the building.
More Exhibit Items

MS.BZ.019-BF.F.1993.F2822

Page 27 of a draft version by Paul A. Underwood. MS.BZ.019-03-01-045.












