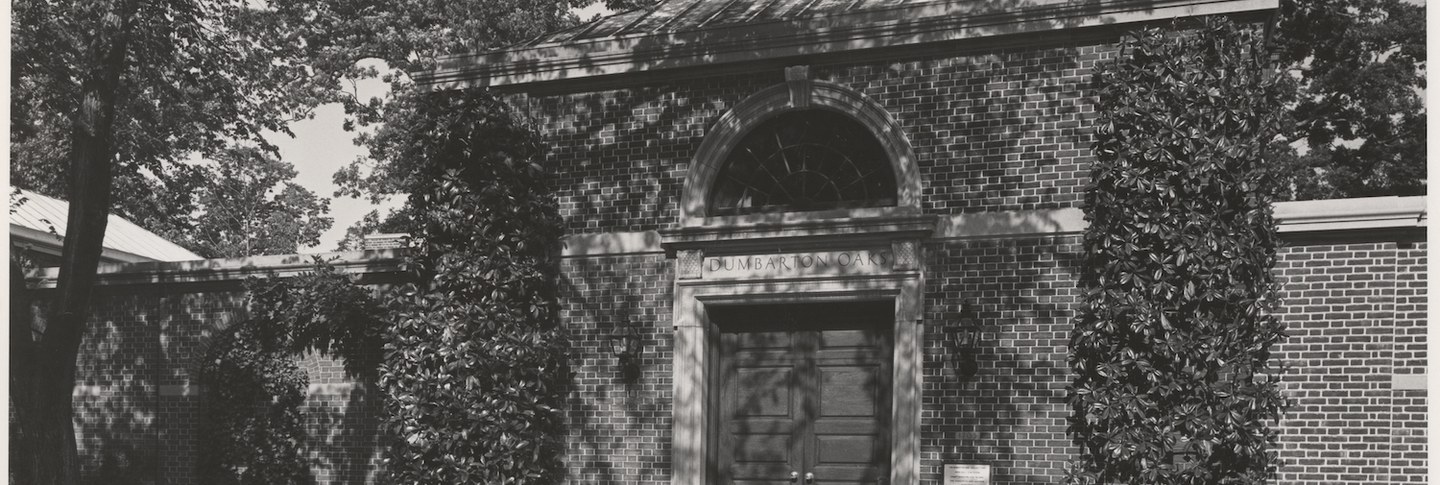Beatrix Farrand designed the brick screen wall that originally ran from R Street north to S Street, along the Dumbarton Oaks property line. She planned a solid wall topped with open brickwork lattice, five feet high and stepped to account for the varied grades in the land. Along the wall, Farrand planted espaliered magnolias and low beds of seasonal plants and English ivy. Over the years, construction projects in this part of the property required parts of the wall to be destroyed and rebuilt. The wall was significantly changed to accommodate the Museum Wing in 1939–40 and the Garden Library and Pre-Columbian Gallery in 1963–64. In addition to necessitating destruction of Farrand’s wall, the new buildings dramatically revised the landscape of the gardens along the Dumbarton Oaks 32nd Street boundary.
Construction of the new Museum Wing changed the face of 32nd Street by bringing the entrance of the building directly to the sidewalk. Historic photographs show double wooden doors leading into the museum galleries and an entrance shaded by a canvas canopy. The old service drive, located immediately south of the museum entrance, served as an entry point to the gardens. Farrand planted a thick screen of evergreen trees and shrubs between this service drive and the house, to provide year-round privacy. She chose trees and shrubs not for variety, display, or interesting foliage. “The less that area is seen and noticed, the more successful the plantation will be,” she said in her Plant Book for Dumbarton Oaks.
The character of the service drive and surrounding plantings changed dramatically in the 1960s with the construction of Frederick Rhinelander King’s Garden Library, completed in 1964. The new Garden Library extended south from the 1940s Museum wing, with an entrance into the gardens on the east. Ruth Havey redesigned the area surrounding the Garden Library in 1963–67. She installed a series of Rococo-style winding walkways and a birdbath garden surrounded by delicate plantings. The former service gateway was bricked up and became the western wall of the new Garden Library.
When portions of the wall were rebuilt following construction in 1940 and 1964, Mildred Bliss commissioned two inscribed stone panels to be placed on either side of the museum entrance. The inscriptions were designed by Beatrix Farrand and Ruth Havey and carved by Frederick Coles. The inscription left of the door lays out the mission of Dumbarton Oaks. The inscription to the right bears a quote by Mildred Bliss. The complete text of these inscriptions can be found in Appendix I of Linda Lott’s 2009 book, Garden Ornament at Dumbarton Oaks. A third inscription panel is set into the wall at the corner of 32nd and R Street. A built-in stone bench sits beneath it. The third panel reads that Dumbarton Oaks is the property of the Trustees for Harvard University; the inscription was probably created after 1965 based on a Ruth Havey sketch.

