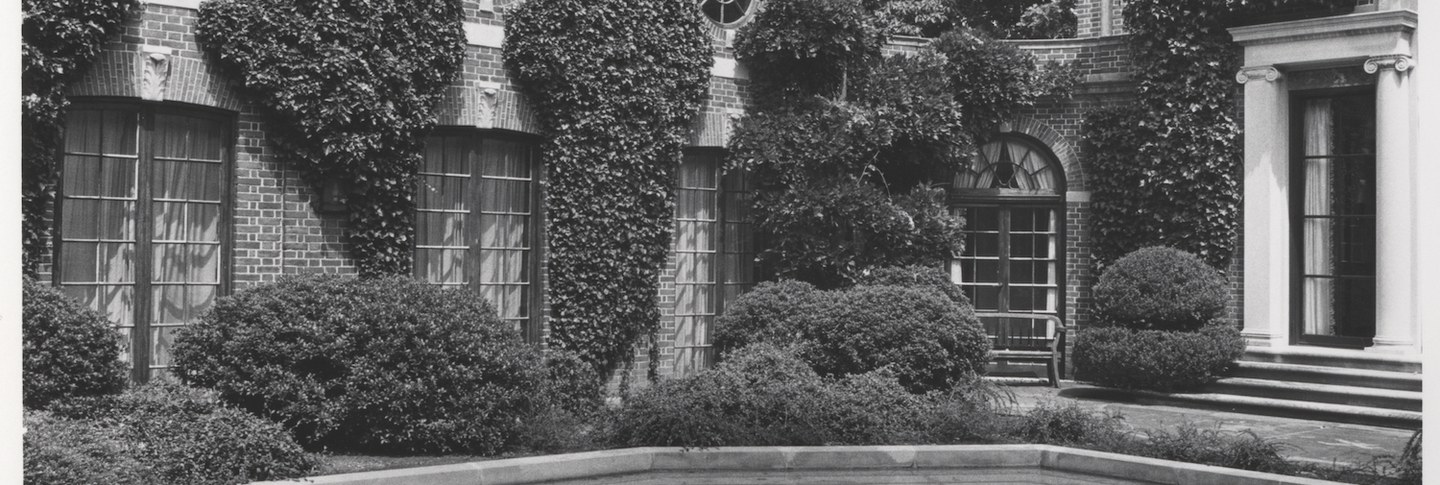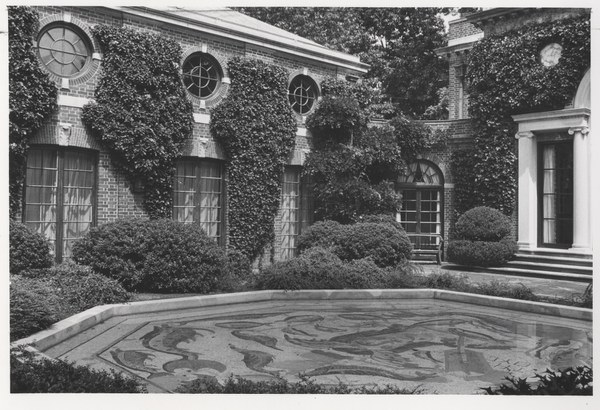The first museum space at Dumbarton Oaks was designed by architect Thomas Waterman and complimented by integrated garden designs by Beatrix Farrand. The new construction was built to the west of the 1929 McKim, Mead & White Music room, and it featured a spacious open courtyard enclosed by gallery spaces on every side. The museum entrance opened onto 32nd Street, right beside the gates of the old service entrance that are no longer extant. Waterman’s museum opened in 1940 to coincide with the gift of Dumbarton Oaks to Harvard University.
The museum posed unique challenges to Beatrix Farrand. She began by increasing the plantings between the 32nd Street wall and the buildings, to help achieve a sense of privacy and green space. Farrand carried the garden into the enclosure of the museum, designing a cortile or courtyard of grass and boxwood. Rather than seeing the courtyard as an outdoor space, Farrand described it in her Plant Book for Dumbarton Oaks as “an unroofed room adjoining the Music Room and the museum.” With this in mind, she advised that plantings be kept small in scale. She suggested a double-row of box to surround the central lawn, with ivy, jasmine, and wisteria climbing vines along the walls.
Even the small details of the courtyard received careful attention and multiple plans were created. Ruth Havey provided Farrand and Bliss with a number of potential designs for the passageway between the Music Room and the courtyard. They eventually decided on a loggia-style arcade, with a Greek inscription on the architrave. Farrand also designed circular Aquia stone paving patterns and garden furniture for the space.
The courtyard changed monumentally several times after its initial construction in 1940. In 1968, an octagonal mosaic pool dating from 500 CE replaced the grass in the central plat. The pool mosaic featured fish, dolphins, and other marine mammals surrounding a bust of Tethys. In 1983–88 the courtyard was completely redesigned. Hartman-Cox architects built a roof over the space, the mosaic pool was removed, and the former “unroofed room” became an enclosed exhibit hall. The Tethys mosaic went to Harvard University where it currently resides.

