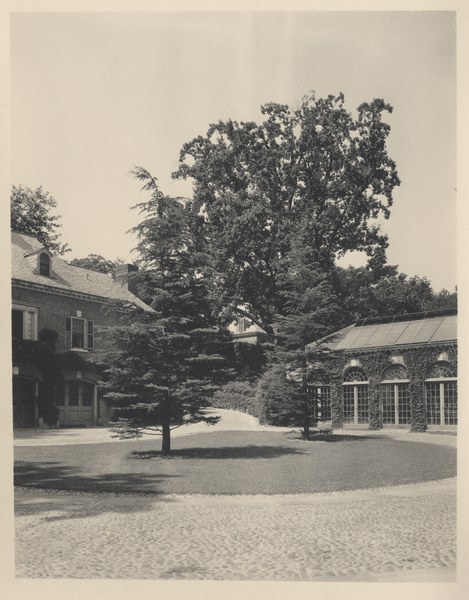The service areas of the Bliss estate were first envisioned as a private drive connecting 32nd and S Streets to a complex of buildings intended for service and domestic use. The architecture firm of McKim, Mead & White planned a garage, greenhouse, cool house, stables, and a cottage. The design of the buildings was created in close consultation with Beatrix Farrand to make sure that the completed project would match the overall look and feel of the existing estate, both residence and gardens. Sketches drawn in 1923–24 showed a quadrangle of aged brick buildings with grayish-green slate roofs surrounding a central courtyard paved in gravel and edged in Belgian block.
Two minor obstacles disrupted the design process, ultimately influencing White and Farrand’s final layout for the Service Court. In April 1924, Robert Bliss wrote to Lawrence Grant White saying that he and Mildred Bliss no longer wanted to build stables. Washington, D.C.’s private riding clubs would provide them with opportunities to ride without the need to maintain stables on their estate. However, removing the stables completely imbalanced White’s quadrangle, leaving a gaping hole in the entire scheme. To make matters worse, White had recently completed detailed and finalized drawings for the stable. In early May, White wrote to Beatrix Farrand saying that loss of the stables was “upsetting, to say the least,” and “I am in despair.” He added that he had no idea how to resolve the imbalanced courtyard. A solution only presented itself when, in early 1925, the Home for the Incurables was finally demolished. This pre-Bliss era institution had remained on the hill south of the planned Service Court, awaiting the resolution of legal issues before Robert Bliss could take control of the building. When his ownership of the empty building and surrounding grounds was finalized, Bliss ordered the building removed. The brick was reused in the construction of the Gardener’s—or Superintendent’s—Cottage and White slated the garage to be built in the newly available space.
No longer stymied by the loss of the stables, construction began in 1925. The finalized Service Court layout featured a driveway leading past the Cottage on S Street down a hill to an open courtyard surrounded by the Garage in the south, Cool House in the west, and a 18th-century garden-style greenhouse in the north. A fence enclosed the courtyard on the east, with a gate providing staff access into the gardens. Other minor construction projects introduced the Tool House, Wood Shed, and Cold Frames.
Although the Service Court was never intended to be open to the public, the plantings were still of paramount importance. Along the service drive, Beatrix Farrand placed trees to screen the working space from the living quarters in the Cottage and upper levels of the Garage. Climbing vines of wisteria and ivy softened the building façades. In the center of the courtyard, an open grass plat provided workspace for garden projects. Dummies and scale-models were often constructed here. Two evergreen trees provided shade for the work area until about 1935–39, when the trees died. Shortly thereafter, gardeners temporarily planted a beech tree in the center of the grass. In her Plant Book for Dumbarton Oaks, Farrand suggested that the beech be transplanted to the Rose Garden. The transplant never occurred, and the beech remains. Other changes came to the Service Court over the years. The originally free-standing Cool House was incorporated into the Research Library building constructed in 2005. The living quarters above the garage housed the Dumbarton Oaks director for many years; the building is now repurposed into staff space and a Refectory.

