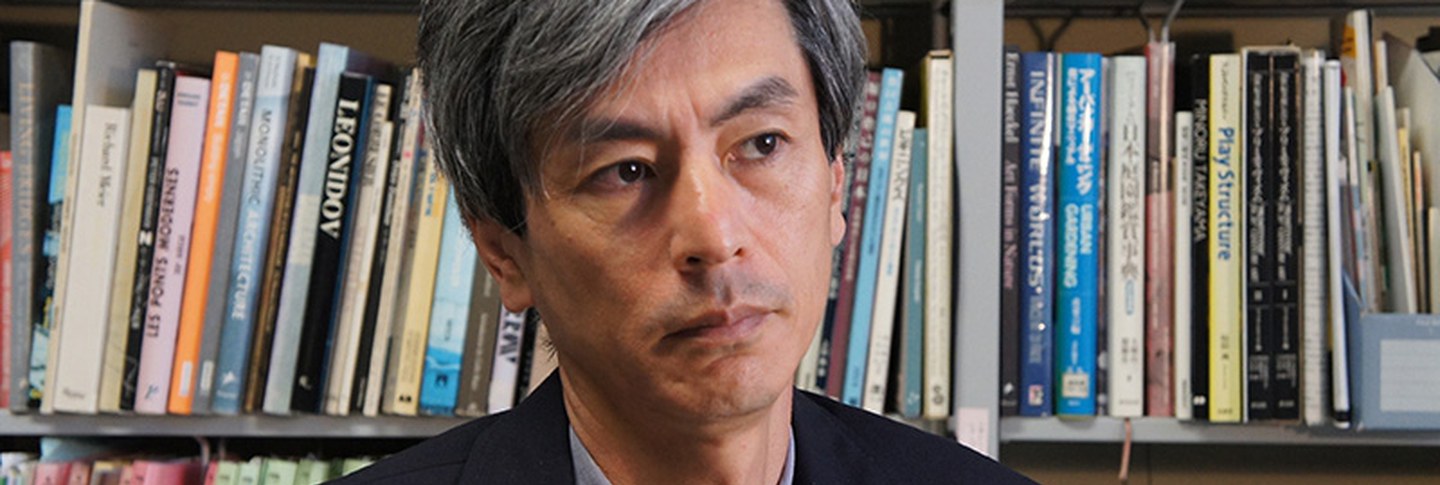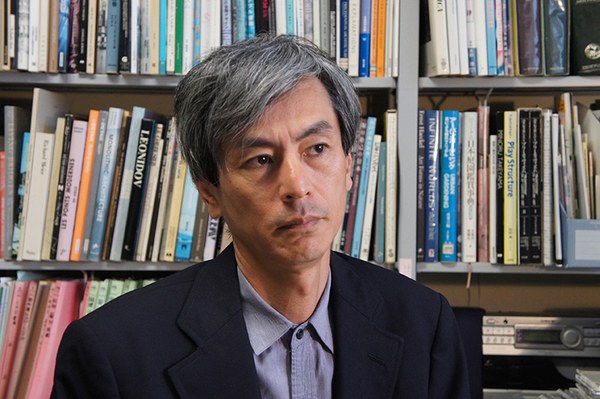Toru Mitani, a professor at the Graduate School of Horticulture, Chiba University, and partner in the Tokyo landscape architecture firm Studio on Site, was Mellon Senior Practitioner Resident in September of 2018. His Mellon Midday Dialogue, “Garden and Forest in Urban Space,” examined intermediate spaces between city and nature in several of his recent projects.
Q&A with Toru Mitani
Early in the talk, you discussed preparing space without program or function. Why is this important?
Because the city is full of purpose. It is the reason people construct the city—to serve its own programs and functions, to be productive. The space of landscape, on the contrary, must be without purpose, where people are released from the obsession of purposeful life. If I, as a designer, show what kind of behavior is expected in an open space, it’s awful. Sometimes people go out to the riverfront or oceanside because there is nothing but vast space. And we landscape architects have very few chances to create purposeless space. Take the example of a school. The architecture program is really clear: this budget is spent for educational use, like building a library. But in landscape architecture, we don't have any particular explanation for why we need this amount of space, because we would like to leave that space free. In other words, serving no obvious function is our purpose. So it’s really hard to get budget at first—for “nothing.” But I still believe having space for nothing—useless use—is very important for people living in cities.
The Okutama Forest Therapy Trail is different from the city. Totally reversed. There, because it’s just a large forest, it’s important to show some program or use. So I designed a path as part of a kind of forest living room. All the retaining wall decks and shelters are a kind of couch or furniture. There are three stations, we call them—small houses with a fireplace, kitchen, restroom. It all looks like furniture in the forest living room. Every object is designed to provide a chance for people to recognize the quality of forest, that is, a simple vast place.
You contrasted the Japanese tradition of engawa, “eaves” (a wooden terrace that serves as intermediate space between exterior and interior), with contemporary modern airtight glass walls. How do you incorporate intermediate space in your work?
I showed the example of the Japanese tradition of the house, but in America, you have a beautiful porch, and in Europe, they have the portico, the veranda, so in any culture we make a beautiful vocabulary. But in contemporary modern architecture, especially the high-rise towers, we didn't really think about it.
We should start all design, from the very beginning, with the architect. If the architect finishes their plans, I have very little chance to get in to make the intermediate space. In some projects, fortunately, we start together really from the beginning. In such cases, I always ask this question about airtight glass walls and the problem of 100% visual connection and 0% physical connection. Some architects don’t have any interest in that kind of thing; some architects are very, very interested. So it depends.
Green Cascade (which I designed at Hilton Plaza West in Osaka) is creating a kind of intermediate space between the commercial building, street-level plaza, and underground subway concourse, and, two floors down, the interior restaurants and shops. Green Cascade is a kind of icon to connect interior to exterior and brings an appearance of a garden, a front garden. For example, any townhouse has a front garden which is the owners’ representation that says, “this is our territory, but also we are inviting you to visit our house.” So it’s a kind of protection and also an invitation. I like such a role for the front garden. Green Cascade is connecting these public and private spaces three dimensionally, giving a chance for people to see each other—and at the same time, it creates some green space, like a front garden.
During the Q&A portion of your talk, Director of Garden and Landscape Studies John Beardsley asked about the boundary between nature and artificial infrastructure. How do you navigate that boundary?
An example is the project of the Shinagawa Central Garden. The shape of the site itself is a kind of reflection of the long history of how people developed the city on nature, on the Earth. When I looked through the old maps, I realized that that long north-south shape of the site is a reflection from a dock for large ships. Older maps show the shape of the dock is a reflection of the old river outlet. Any shape of the urban plan, the urban system, is somehow reflecting the long, long history of how the people correspond to the shape of the Earth or nature: river, ocean, plant, or hillside undulation. Finding out and reimposing that shape is now a kind of dialogue with nature, and it is the role of the landscape architect, I think.

