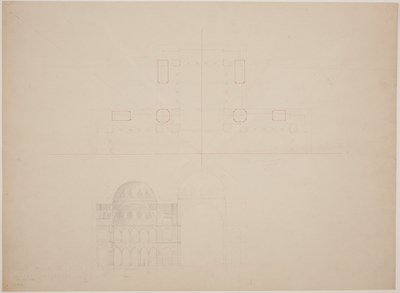
Graphite and fine-tip black ink pen on artist board
101.76 cm x 68.74 cm (40 1/16 in. x 27 1/16 in.)
In this large plan, five building phases are supposed and exhibit the gradual growth of the complex by way of accretion around the central shrine.
The main body of the church presents a cruciform plan of significant length, which stretches along its longitudinal axis into a vestibule (the narthex) at the west entrance, preceded by an open court (the atrium) with colonnaded porticoes. The inner space of the church is articulated into five equal bays. These are generated by the repetition into the side aisles of the central unit that is delineated by four pierced angular piers and consists of a dome set over a large square. A colonnade envelops the cross, joining the bays together. Of the five domes, the central and major one covers the sanctuary, the space that belongs to the clergy in which the altar is placed. Behind the altar is set a semicircular stepped bench (the synthronon) surmounted by the throne reserved for the highest ecclesiastical authority. Farther west from the sanctuary, on the longitudinal axis, is a raised pathway (the solea) that leads to a pulpit (the ambo).
The plans also include other parts of the church, on which textual references that describe ceremonies taking place within the Holy Apostles complex are very eloquent. It has been hypothesized that the middle Byzantine church of All the Saints, of a typical cross-in-square type, was situated alongside and to the northwest of the main shrine. The identification and setting of the imperial burials has been a matter of conspicuous discussion. The mausoleum of Constantine was located against the eastern arm of the cross, reconstructed as a centrally planned building to follow the model of surviving late antique imperial mausolea. The internal space provides a possible layout for the emperor’s burial: twelve repositories or cenotaphs set in a circle surrounding the emperor’s tomb. The mausoleum (the so-called heroon) of Justinian is presented as a cruciform building connected to the north of the eastern arm of the church.
More Exhibit Items

MS.BZ.019-BF.F.1993.F2822

Page 27 of a draft version by Paul A. Underwood. MS.BZ.019-03-01-045.












