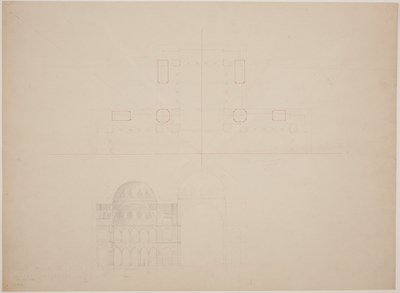
Black felt-tip pen on artist board
57.31 cm x 73.66 cm (22 9/16 in. x 29 in.)
After developing the cross shape out of the cube and describing four facing colonnades springing from the central square, the Rhodian continues his description of the building by developing the structural elements and thus the three-dimensional cubic volume of the building. He introduces four piers that are placed on the corners of the central square. Those, according to the Rhodian, are four-legged, have the form of covered colonnades, and support the central sphere and arches.
In this drawing, based on Downey’s translation, Underwood envisions those piers as being pierced on both axes, thus enabling a continuous colonnade to envelop the entire building. The arched openings are also repeated on a second level, suggesting that the colonnade was reflected in the gallery.
More Exhibit Items

MS.BZ.019-BF.F.1993.F2822

Page 27 of a draft version by Paul A. Underwood. MS.BZ.019-03-01-045.












